My most substantial woodworking project to date! A wall-to-wall bookshelf that
will also double as our TV and game console stand—and I’m sure we’ll find some
other uses for the new massive top shelf space ![]()
![]()
![]()
![]()
![]()
![]()
But first, I need a plan! I’ll start with researching others’ designs, then I’ll
walk through how I collect all the requirements for the space and the bookshelf,
and finally I’ll sketch out my resulting plan for the bookshelf. Let’s hop into
it! ![]()
 Research
Research
I begin by researching bookshelf designs and plans online. I look at YouTube
videos, blogs, and even some woodworking books I’ve been happily accumulating.
They all lead me to one conclusion: there are infinitely many ways to build a
bookshelf! This is both freeing—because I can do whatever I want—and
concerning—because I have no idea what I want ![]()
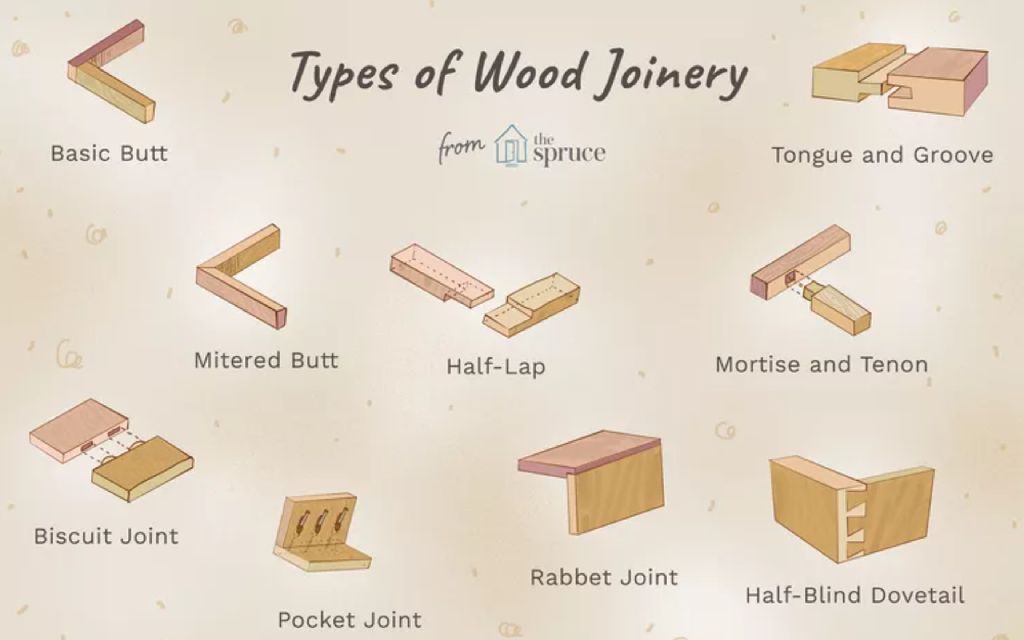 |
|---|
| A few of the many types of wood joinery (source) |
I get caught up for a bit on what kinds of joints I want the bookshelf to have, and how exactly I want to build the overall frame/box. However, I realize that it doesn’t matter too much to emulate what else is out there, as long as I have a solid central structure that can hold a TV, and shelves strong enough to hold the books. And honestly, if my wood is thick enough, I think that will be good enough!
Or, if I fail at making this shelf to the quality I want for our fun room, then
I can use this bookshelf myself in my office, and make another one for the fun
room ![]() So there’s really no reason to be nervous!
So there’s really no reason to be nervous!
I think I’ll do this as simply as possible, and use glued pocket joints where I
can, and dados where I can’t. If it doesn’t work out great this time, I can
always do things differently next time! But if it does work out, then I’ve
removed a lot of complexity from the project before I even started!
![]()
 Fun Room?
Fun Room?
What’s a fun room?? It’s essentially our living room, but it’s filled with all our enjoyable items, like our computers, video game consoles, board games, and books. While we do practically live in there unless we’re sleeping in our bedroom, therefore living room would be appropriate, it just doesn’t quite capture the meaning of the room to us. So, the fun room is where all the fun stuff is!
Makes sense to us ![]()
 Space Dimensions
Space Dimensions
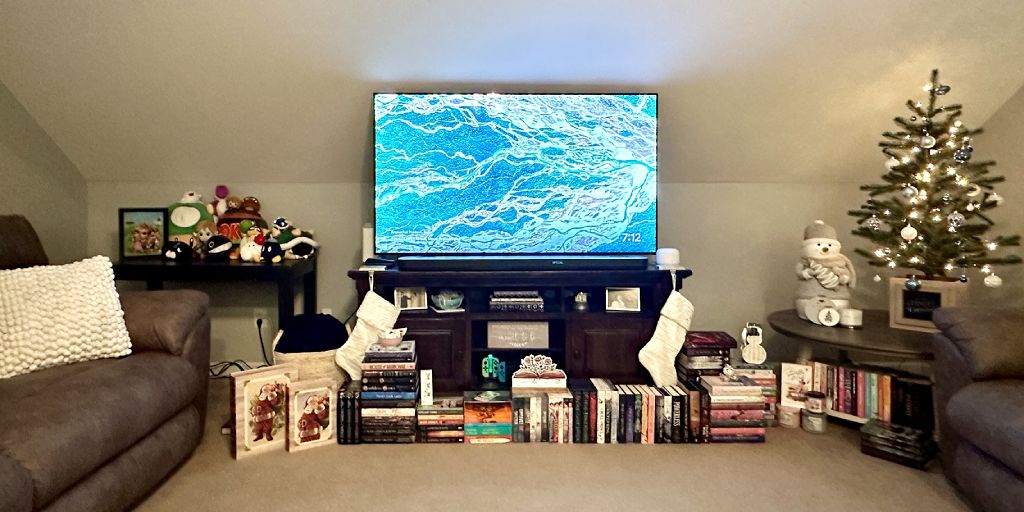 |
|---|
| The wall where the console bookshelf will go, before the bookshelf is built—note the slanted ceiling which makes everything difficult |
So how big is this wall-to-wall space for this bookshelf? Well, honestly, it’s
pretty big! 17’ (5.2m) long and about 30” (76cm) tall. Wow! I don’t think I want
to build something that big all at once, and then somehow have to get it up the
stairs… Instead, I’ll build it in three sections, each 68” (173cm) long.
That’s much more manageable! Plus, I can build the middle section first, and
then build the two side sections to fit the middle section. Better to
potentially mess up only one bookshelf section than all three at once ![]()
I choose to play into the fact that it’s three sections, and I’ll make the middle section come out from the wall further than the two sections on either side. This will allow me to have an area behind the shelf for cable management for the electronics, and the bookshelves should fit better in the space with our furniture configuration.
 Book Dimensions
Book Dimensions
What is going on this bookshelf? Books, of course! But what size books? Luckily,
my wife’s ![]() extensive collection of roughly 3,936,725 books provides an
excellent reference
extensive collection of roughly 3,936,725 books provides an
excellent reference ![]()
After measuring them all, I can safely say that 12” (30cm) tall will allow for any of her books plus a little extra for grabbing the top of the book with a finger. And 10-12” (25-30cm) deep will allow for her books to have plenty of space to sit on the shelf and have a couple inches to spare to give us the look we’re wanting.
A shelf being 12” tall means I can fit 2 shelves vertically in each section of the bookshelf since the bookshelf will be 30” tall.
 Combating Shelf Bowing
Combating Shelf Bowing
How thin is too thin for shelves? The answer depends on several factors:
- Wood species
- Shelf span (length), depth, and thickness
- Distribution of the weight of the items on the shelf
- Attachment method of the shelf to the frame
- fixed (glued, nailed, screwed, etc.), or
- floating (shelf pins, etc.)
I can dig even deeper and find more factors, but these will be plenty for my needs! Thankfully, there is an amazing calculator online for this exact purpose: The Sagulator.
Just need to do some light math first! My wife ![]() holds an assortment of
books and gets on our scale in the bathroom, and we average the weight
difference to find that 1.33 pounds (0.6kg) is a high estimate for the average
weight of a book. Since each book is very conservatively 1” (2.5cm) thick, that
means the weight on the shelf will likely be no more than 16 pounds per 12”
(7.3kg per 30.5cm).
holds an assortment of
books and gets on our scale in the bathroom, and we average the weight
difference to find that 1.33 pounds (0.6kg) is a high estimate for the average
weight of a book. Since each book is very conservatively 1” (2.5cm) thick, that
means the weight on the shelf will likely be no more than 16 pounds per 12”
(7.3kg per 30.5cm).
Assuming I’ll be using something like Poplar for the wood, I have all the values I need! Just need to put these into the calculator…
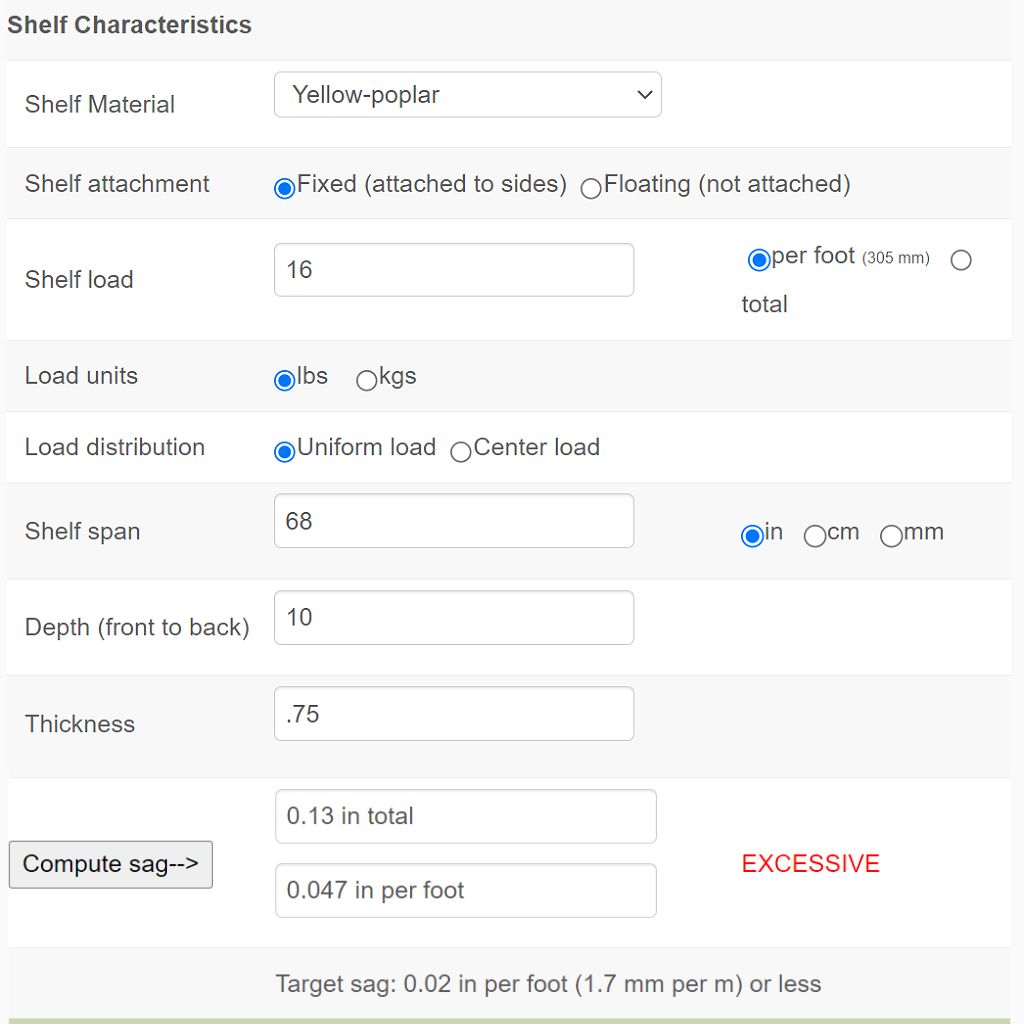 |
|---|
| Too much sag! (source) |
And this is why I like to plan upfront ![]() In the calculator, I’m using a
10” (25cm) shelf depth to be conservative, and to make sure I’ll be able to get
wood that wide at the lumberyard since I’d like each shelf to be a single piece
of wood. I’m also using 0.75” (19mm) for the shelf thickness, since it’ll
probably be around that thickness or slightly more after I fully process the
rough lumber.
In the calculator, I’m using a
10” (25cm) shelf depth to be conservative, and to make sure I’ll be able to get
wood that wide at the lumberyard since I’d like each shelf to be a single piece
of wood. I’m also using 0.75” (19mm) for the shelf thickness, since it’ll
probably be around that thickness or slightly more after I fully process the
rough lumber.
I don’t want to change any of those numbers, and the load on the shelves is what it is! So that only leaves one thing I can adjust: the shelf span! I currently have it at the maximum 68” (173cm) span, meaning a single shelf would span the full length of a section of bookshelf. But, I can easily change that to a 34” (86cm) span, placing another vertical support in the middle of each section of bookshelf. I think that will look good, so I try that configuration!
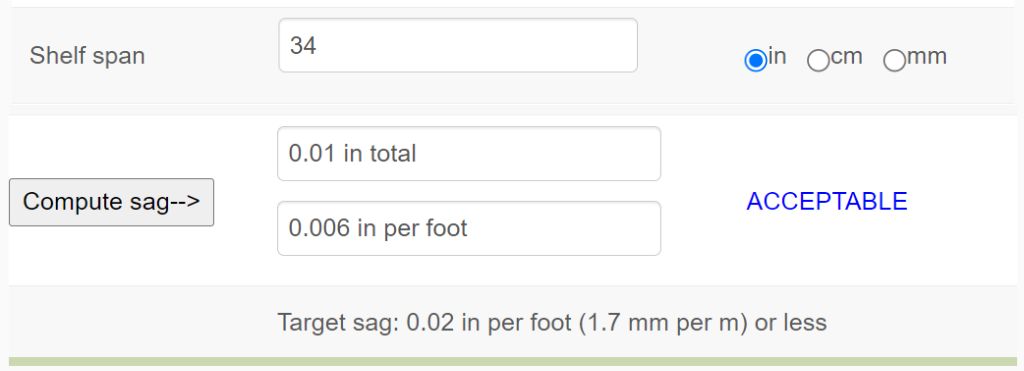 |
|---|
| Acceptable sag! (source) |
Nice! This will allow me to have a 2 x 2 configuration of shelves in each
section, and I think that will look even better than my initial idea of having a
single shelf go the full span of each section. Having the center support will
better support the weight of the TV on top, too. It will also be easier to more
efficiently use the lengths of lumber at the lumberyard with less waste.
Win-win-win ![]()
 TV Base Dimensions
TV Base Dimensions
For the last step, I need to consider the design of the bookshelf top. It needs
to accommodate both a TV and a soundbar in the depth direction. Measuring those
together, it’s 15” (38cm)… PLUS the depth needed to account for the slanted
ceiling… well that sucks ![]() This doesn’t fit at all with the
10-12” (25-30cm) shelf depth!
This doesn’t fit at all with the
10-12” (25-30cm) shelf depth!
Hmm… after some thinking, I think this will still work out great! I was questioning what I should make the top of the bookshelves look like anyway, and I think this has directed me to an answer!
I will make shiplap slats that will run from the front of the bookshelves to the
wall behind the bookshelves, and the TV will sit on top of the shiplap slats.
This will allow me to have at least 15” (38cm) depth for the TV and soundbar,
and then the shiplap slats will extend past the front of the bookshelves to give
a nice look to the top of the bookshelves. This will also make the bookshelves
sturdier. Perfect! ![]()
 Miscellaneous Thoughts
Miscellaneous Thoughts
- The room’s existing furniture features a brown top and white base, so matching this color scheme for the bookshelves seems fitting
- I’ll need to figure out access to the outlets and cables behind the bookshelves, likely with an access panel disguised in the shiplap—can decide this later
- I’ll likely just screw a piece of wood to the wall to use for the shiplap to attach to on the back
- A normal box frame made of construction lumber will be used under the
bookshelf and the good-looking wood from the lumberyard will be placed over
the box frame to give the appearance of a solid wood bookshelf
- I may screw this frame to the floor to make an even more rigid bookshelf
- The back of the bookshelves can be a few tongue and groove boards, slid into a dado routed along the back edge of each bookshelf section
 Sketch with Final Requirements
Sketch with Final Requirements
Final bookshelf design requirements, just consolidating everything from above:
- 3 sections, each 68” (173cm) long, ≈ 30” (76cm) tall, and 10-12” (25-30cm) deep
- Each section divided into 4 shelves in a 2 x 2 configuration
- Each shelf is at least 0.75” (19mm) thick
- Bookshelves should be rigidly attached to the house in some way
- Top shiplap should extend past the fronts of the bookshelves and all the way
to the wall behind the bookshelves, wall-to-wall
- Doesn’t necessarily need to be a shiplap look, but something like that
- Shiplap will tie into the wall with a piece of wood screwed to the wall
- Top shiplap should be brown, and the bookshelves should be at least close to white
- Bookshelf will sit on a hidden construction lumber box frame
- Face frame is optional and will evaluate later
Taking into account all these requirements, here’s my sketch of the bookshelf!
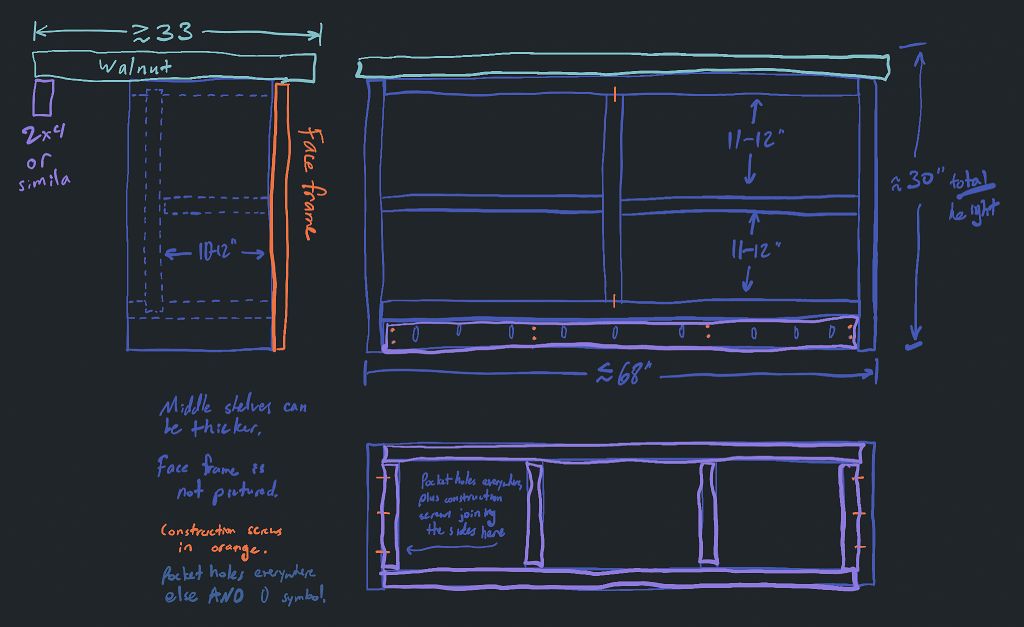 |
|---|
| Console bookshelf plan for each of the three bookshelves |
We’ll see how close I get to this plan! I’m curious how much the Walnut will be at the lumberyard, but I can always get cheaper wood and stain it brown. I’ll figure out the wood species for the rest of the bookshelf when I see what is available at the lumberyard.
 Next Time!
Next Time!
I’ll be heading to the lumberyard and getting some wood! I’ve never bought wood
at a lumberyard before, so this will be a new experience for me ![]() Hopefully, I’ll be able to follow the plan I’ve made here and find all the wood
I need.
Hopefully, I’ll be able to follow the plan I’ve made here and find all the wood
I need.
“Everyone has a plan until they get punched in the mouth.” - Mike Tyson
Hopefully, I don’t get punched in the mouth at the lumberyard ![]()
Until next time,
![]() Pixel
Pixel